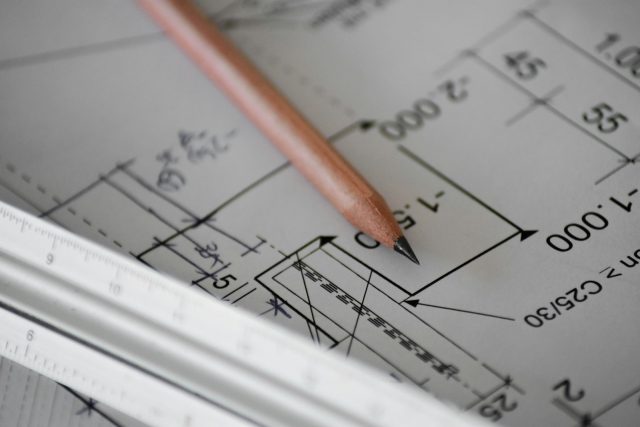
Buying property is one of the biggest investments most people make, and when it comes to high-value markets like Dubai Marina, every detail matters. While location, amenities, and views often take the spotlight, one crucial element that buyers sometimes overlook is the floor plan. The layout of a home not only determines how comfortable and functional it will be for everyday living but also impacts its long-term value and resale potential. Understanding how to read and evaluate floor plans can make a significant difference when choosing the right property in this vibrant, waterfront community.
In recent years, demand for properties for sale in Dubai Marina has continued to grow, attracting both end-users and investors. With an impressive collection of luxury towers and modern developments, the Marina offers a wide range of options—from compact studios to sprawling penthouses. However, not all properties are created equal, and understanding the floor plan is key to making the right decision. Buyers who pay close attention to layouts often find homes that better suit their lifestyle and investment goals.
Why Floor Plans Matter
A floor plan is more than just a technical drawing—it is the blueprint of how you will experience the property every day. The arrangement of rooms, circulation of space, and orientation of windows all influence how comfortable and functional a property feels. For example, an open-plan living and dining area might appeal to young professionals who love entertaining, while families may prefer more defined spaces for privacy and convenience.
In Dubai Marina, where premium views are a major selling point, the layout can also determine how much of the waterfront or city skyline you actually see. A floor plan that maximizes natural light and views can enhance not only your lifestyle but also the long-term value of your investment.
Key Features to Look for in Floor Plans
When reviewing floor plans in Dubai Marina, here are some critical elements to keep in mind:
1. Orientation and Views
In a community known for its iconic skyline and waterfront setting, orientation is everything. A well-designed floor plan ensures that main living areas and bedrooms face the most attractive views, whether that’s the marina, the Arabian Gulf, or the city. Pay attention to where windows and balconies are placed in the layout.
2. Efficient Use of Space
Square footage doesn’t always tell the full story. A 1,200-square-foot apartment can feel smaller if the layout includes wasted hallways or awkward corners. Look for efficient floor plans that maximize usable space with smart room distribution. Compact yet well-designed kitchens, living areas, and storage solutions often make a big difference.
3. Flow and Functionality
The way rooms connect to one another greatly affects comfort and practicality. For instance, a kitchen that opens into the dining and living areas can create a modern, social atmosphere. Meanwhile, bedrooms separated from living spaces provide privacy. When reviewing floor plans, think about how you and your family will move through the space daily.
4. Natural Light and Ventilation
Floor plans that incorporate large windows and multiple exposures allow for more natural light and better airflow. This is especially important in Dubai’s climate, where bright interiors and cross ventilation improve comfort.
5. Balcony and Outdoor Space
One of the unique benefits of Dubai Marina living is the ability to enjoy waterfront balconies and terraces. Always check how outdoor spaces are integrated into the floor plan. A well-positioned balcony that extends from the living room can become an extension of your home.
6. Flexibility for Future Use
As lifestyles evolve, flexible layouts that allow for modifications—like turning a spare room into a home office—can be invaluable. This flexibility often enhances resale value as well.
Common Floor Plan Options in Dubai Marina
Most properties in Dubai Marina fall into categories such as studios, one- to three-bedroom apartments, duplexes, and penthouses. Studios and one-bedrooms often feature open-plan layouts to maximize space, while larger apartments typically separate living, dining, and sleeping areas for added comfort. Duplexes and penthouses often come with unique layouts that emphasize luxury, including double-height ceilings and expansive terraces.
Understanding these common formats can help you quickly identify which type best aligns with your lifestyle and goals.
Why Buyers Should Pay Attention
Ignoring the floor plan can lead to challenges later, such as cramped spaces, poor natural light, or layouts that don’t suit your lifestyle. On the other hand, buyers who carefully analyze the design often enjoy better living experiences and higher returns when they choose to rent or resell their property. In a competitive market like Dubai Marina, where presentation and lifestyle appeal matter, the right floor plan can make a world of difference.
Conclusion
When exploring Dubai Marina’s diverse real estate market, don’t let stunning views or luxury amenities distract you from the fundamentals. Floor plans are the foundation of any property, dictating comfort, functionality, and long-term value. By considering orientation, flow, space efficiency, and natural light, you can make a more informed decision and ensure your investment delivers the lifestyle you desire. For buyers reviewing properties for sale in Dubai Marina, understanding floor plans isn’t just a technical detail—it’s the secret to finding a home that truly works for you.



